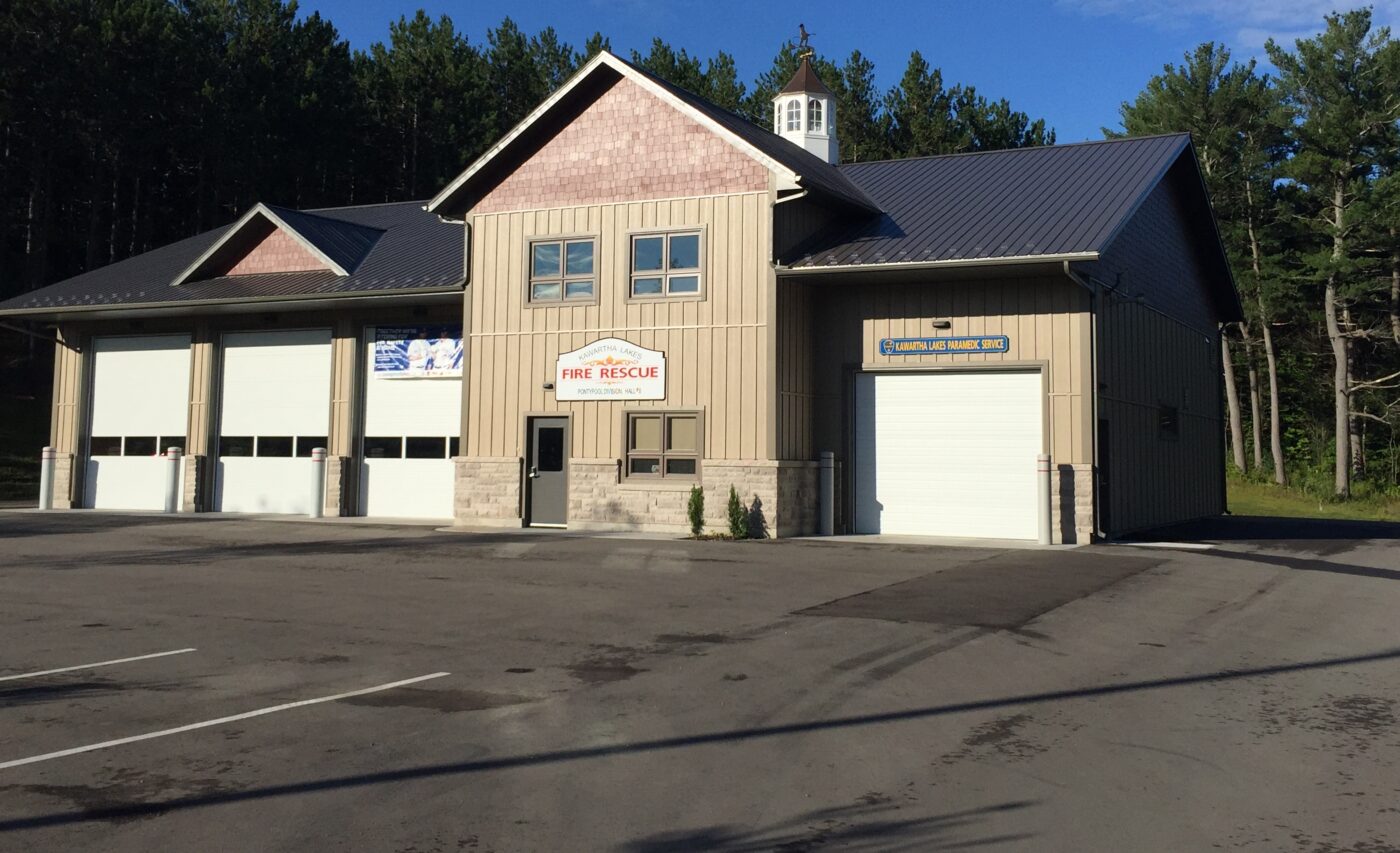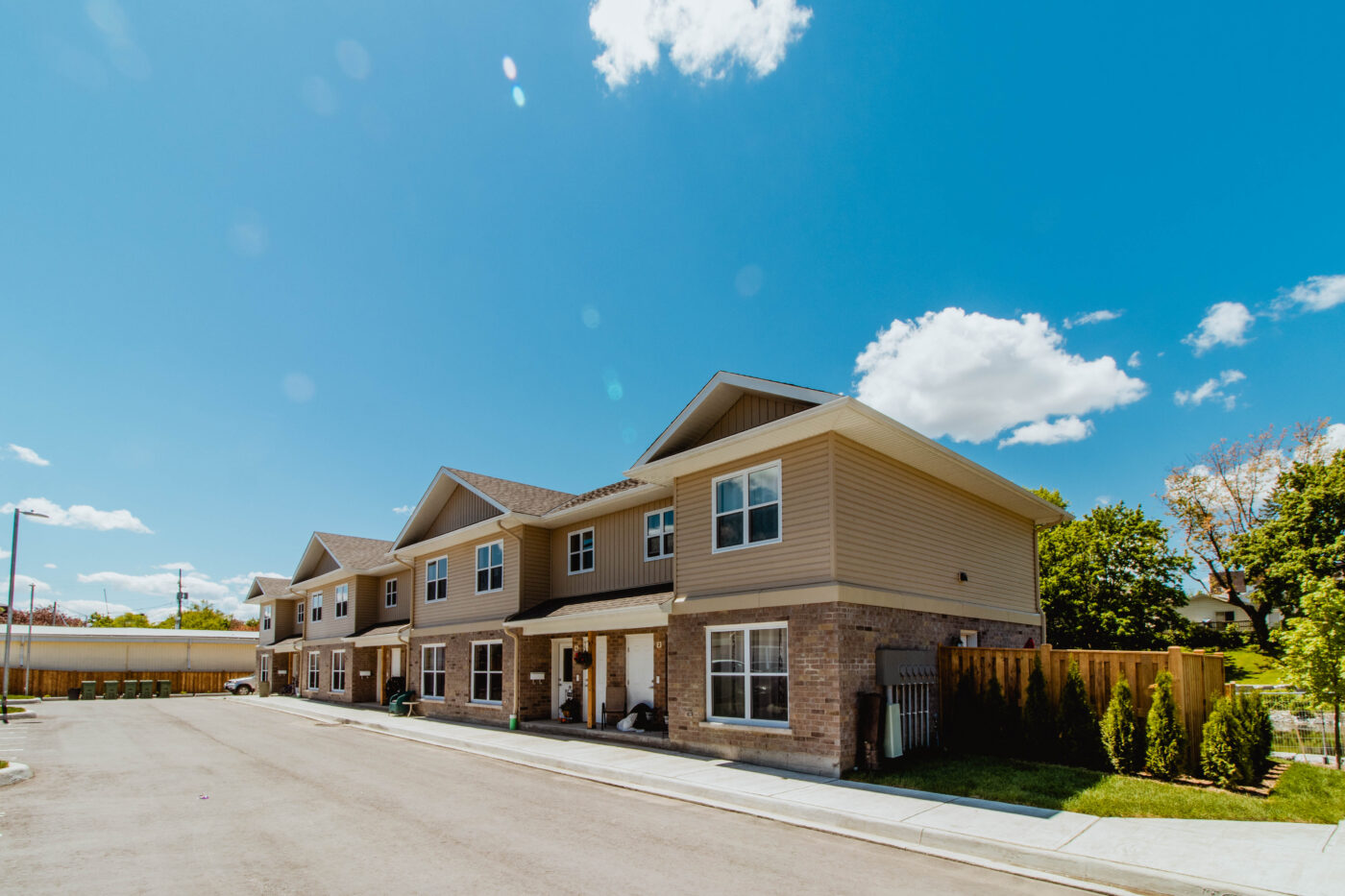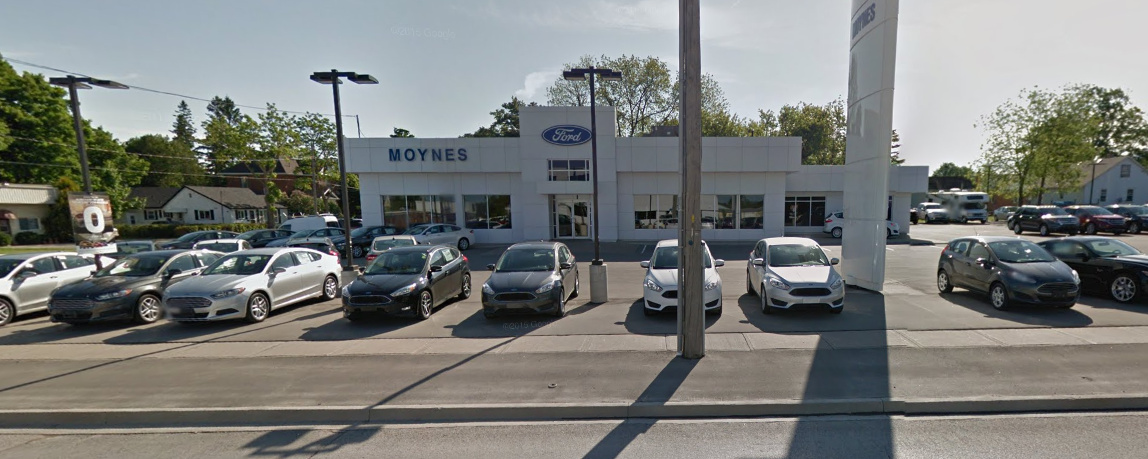Ponty Fire Hall
Pontypool, ON

Project Details
Location
Pontypool, ON
Client
City of Kawartha Lakes
Project Type
Completion Date
December 2014
Project Size
6000 sq ft
Contract Type
Engineering & Design/Build
Project Overview
Pontypool Firehall is a 6,000 sq. ft. facility including three fire truck bays, an ambulance bay, a kitchen, and training facility in the upper level. The facility is home to 20 volunteer firefighters. As the Pontypool Firehall is situated within the protected Oak Ridges Moraine, it required coordination with multiple Authorities Having Jurisdiction. A number of stakeholders also had a vested interest in the success of the project including the City, Pontypool Firefighters Association, and Kawartha Lakes Paramedics.
M.V. Wilson Engineering provided engineering services on behalf of its parent company and design-builder Mark V. Wilson Builder/Contractor Co. Ltd. The scope of design work included a storm water management plan, grading plan, and septic system. The design resolved a prior grading and site drainage issue, whereby the front of the site had often became a “skating rink” when trucks were washed during the winter.
We also worked closely with MB Finney to meet all the City of Kawartha Lakes requirements for the new Fire Hall. The City wanted the Fire Hall to blend in with the residential area. The Fire Hall is 526 square metres which includes 3 bays for the Fire Department and 1 bay for EMS, kitchen, large training room on the second floor, and common room for EMS.


